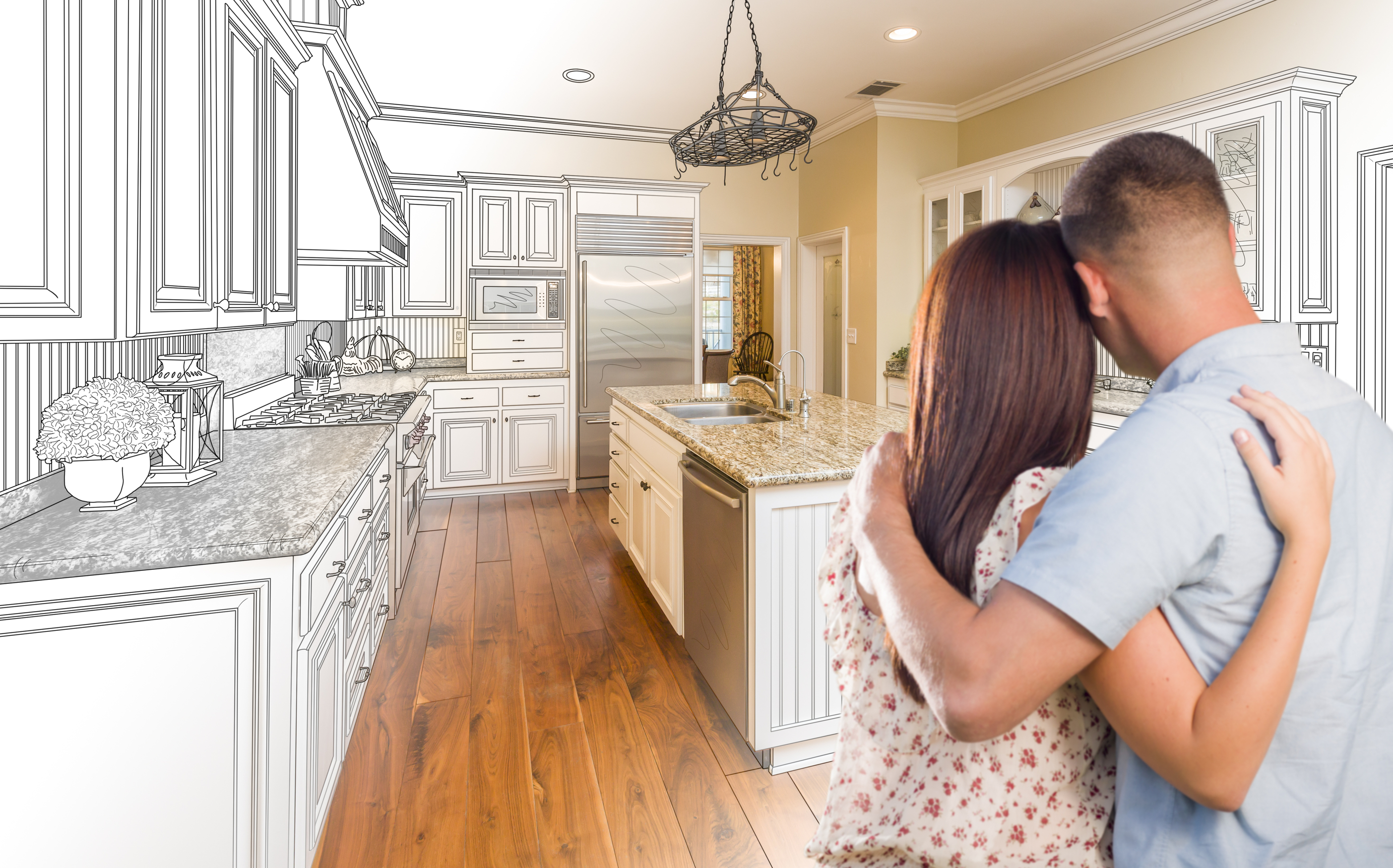
A kitchen remodel is an exciting project, but it’s also a big, time-consuming, and often pricy one as well. Which is why ample thought and planning are a must before you begin demo day. While you may be focused on the door fronts, sparkly backsplash, or that new 12-burner pro range, there are big decisions you also need to make that don’t involve shopping. As you work with your designer or contractor, make sure you know the answers to these questions and that your family’s needs are reflected in the resulting layout and design.
How do you use the room daily?
If we are being honest, no one only uses their kitchen just for cooking. Kitchens are the heart of the home and as such they are also conversations pits, homework spaces, pseudo offices, mud rooms, and storage facilities. Carefully watch how every person in your family uses the kitchen over the course of a week, and how the new design could potentially make that activity easier. You may suddenly want a desk-height counter space, or more open shelving, or a command center for papers, calendars, and bags. Also consider how people are entering the kitchen to use it. Would a larger opening to the living room make for better family time? Would a new door to the garage make grocery unloading easier? Now is the time to consider that daily flow and the optimal traffic pattern of the finishing product.
Where will you place appliances?
While keeping your appliances in their current locations is the easiest and most affordable plan of attack, this is the one time you have to consider their homes and design the best work space possible. In kitchens we often hear of the “work triangle” — the space created between the stove, refrigerator, and sink. If these spaces are too close together they created a cramped space, but if they are on far-flung walls of the room cooking a meal becomes an aerobic workout. The rule of thumb is each item should be between 12 and 26 feet away from the other two. Ideally, you should also ensure that no major traffic thoroughfares cut through this triangle, to allow for easy cooking without interruption How do you eat in your kitchen? Are you a grab-and-go family that would better be served by an island that does double-duty as a quick dining space? Or do you want a full kitchen table within the room? Or maybe you want both! Make sure you have the space as you work on the layout. For a counter to serve as a dining area, you’ll need room for stools and an overhang of about 12 inches to comfortably accommodate someone’s knees. For a kitchen table, measure your current or planned table, then add 2½ to 3 feet to both the width and length to get the ideal space allotment for chairs and adequate circulation.
Once it looks good on paper, will it work well in daily use?
Some of the best laid out plans fail once they are implemented because everyday use was not considered. Look at that final plan hard before you give the official okay. Could you open various appliances and cabinets and have no fear of doors hitting one another? Could you stand at a counter chopping an onion and there be plenty of space for a gaggle of teens to run behind you? Do you have enough counter space for dirty dishes, a drying rack, meal prep, small appliances, and the various items that family members may leave around? Will you be able to easily reach the correct cabinets and drawers to unload the dishwasher quickly? Is there enough clearance between your countertops and upper cabinets to fit the items you intend to store there? Will your cooktop or kitchen table be attacked by sunglare at any point in the day? Go over every detail so that one minor flaw doesn’t end up ruining your entire remodel.


